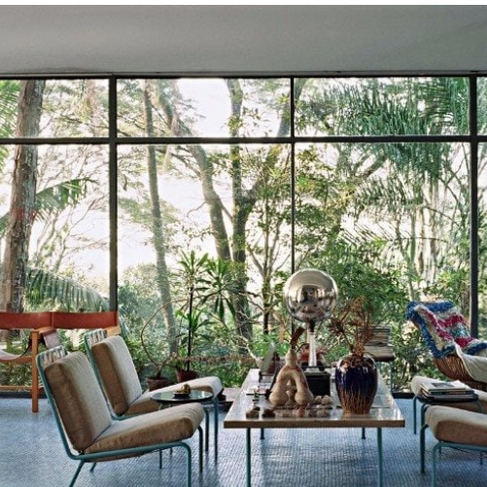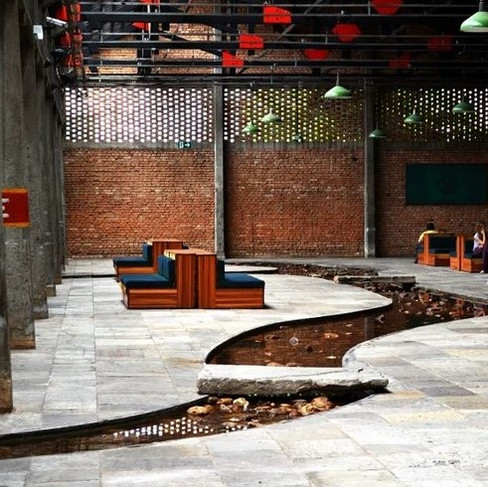Lina Bo Bardi. Stalinist. anti-feminist. architect.
- tipsy modernist
- Mar 29, 2023
- 5 min read
Updated: Sep 11, 2023

Lina Bo Bardi was a mass of contradictions.
A self-described “Stalinist, anti-feminist” who “never faced any obstacles, not even as a woman,”1 seems like a dubious subject for a celebration of women’s history. But her complicated legacy and unique take on modernism, make Lina Bo Bardi a fascinating read.
According to her biographer Zeuler R. M. de A. Lima, "she was both part of the establishment and an outsider: an insurgent in noble garb". 2. A woman who described her architecture as "uma arquitetura pobre” or ”architecture of the poor”, but lived in a beautiful glass house of her own design with servant’s quarters that were not so beautiful, and who claimed not to have faced any obstacles despite clearly being denied full -time employment at the University of São Paolo.

Although she was born in Italy, Lina Bo Bardi is most known for her modernist work in Brazil. Unlike her more famous Brazilian colleague Oscar Niemeyer, whose sculptural concrete buildings dominate the landscape around them, Lina Bo Bardi’s work is characterized by smaller scale, modernist interventions woven into the surrounding cityscape. She created a unique form of modernism in which classic modernist materials such as concrete and glass were combined with local craft traditions such as weaving or hand carving. Her work was extremely prescient in its emphasis on local, indigenous building techniques, and engaging the public to interact with her spaces.


She was born Achillina Bo in Rome in 1914 and graduated from the University of Architecture in Rome in 1939. She moved to Milan in 1940 to work with architect Carlo Pagnani. During the war years there was little to no construction, so she supported herself through graphic design, illustration and editorial content, including collaborating with Gio Ponti on the magazine Lo Stile. She went on to become part of the editorial staff for domus magazine, documenting the post-war devastation of Italy. In 1946 she moved to Rome where she married Italian curator and gallerist Pietro Maria Bardi. Due to their communist politics, they decided to move permanently to Brazil, after multiple trips there for Pietro's gallery. Like many female architects during World War II, she struggled to find work in Europe, and even after she immigrated to Brazil she still struggled. She was denied a full-time teaching position at the University of Sao Paolo in 1959 and it was not until 1989 that the school, recognized her architectural contributions. Her communist politics put her at odds with the military government of Brazil after the 1964 coup, which prevented her from receiving public or governmental commissions. As a woman, an Italian, and a communist, Lina Bo Bardi, remained very much an outsider in Brazil. However her breakthrough project was the new museum of art in Sao Paolo, where her husband Pietro Bardi was the director. So while she may have been an outsider, she was definitely connected.
La Casa de Vidro
Casa de Vidro, the glass house, she designed for herself and her husband in 1950 was Bo Bardi’s first major project in Brazil. Hovering over the landscape on thin pilotti with glass curtain walls, this house is a classic modernist, jewel box. Similar to California modernist Richard Neutra's work, the home is characterized by its integration of nature into the space through giant glass walls allowing the lush landscape to become the focus. Although the current images show the house surrounded by dense vegetation, the original plot had been completely cleared giving Bo Bardi the opportunity to design the surrounding landscape as well.

Bowl Chair
Lina Bo Bardi's bowl chair was designed in 1951, but never mass-manufactured. The flexibility of the design emphasizing user interaction is a hallmark of Bo Bardi's design.This playful modernist design allows for many different positions and is the perfect counterpoint to any modernist interior.

The São Paolo Museum of Art It's clear that Bo Bardi's architectural style had evolved by the time she designed the São Paolo Museum of Art, known as the MASP, in the mid-fifties. Rather than floating above the landscape on delicate pilotti this Brutalist building is hung from massive concrete piers painted a bold red color. Locating the museum above one of São Paolo's busiest pedestrian streets, the museum engages the street below it, and incorporates the streetscape into the architecture rather than isolating the architecture from the street. Bo Bardi also designed the exhibition spaces including remarkable concrete and Lucite displays for the paintings, such that they appeared to float in the museum.

The SESC Pompeia
This privately funded community center featured a combination of new and renovated buildings designed by Bo Bardi in several phases. The first phase was the renovation of an existing concrete factory building and campus, followed by several new Brutalist buildings, including a massive concrete tower. It was completed from 1977 through 1982. Although the idea of adapting vast warehouses into community centers/art museums is fairly common now, this was unheard of in 1977. When Bo Bardi first began working on the project she noticed that the space was already being used by locals for barbecues, theater performances and sports, so she integrated these activities into the new building program.
Today this multi-functional space is a thriving cultural center with theaters, exhibition spaces, gymnasium, restaurant, and workshops, as well as places to relax. Bo Bardi's design managed to make the vast spaces of the original factory building welcoming yet generic enough that they can be used in a variety ways. She created a space vast enough for large gatherings, that still has intimate places for elderly neighbors to visit with one another. As with all her projects, the emphasis is on the user experience, allowing the user to determine how the building functions..
In 2021 the Venice Architectural Biennale honored Lina Bo Bardi, who died in 1992, with a Special Golden Lion for Lifetime Achievement. She was selected for this posthumous honor because her work perfectly embodied the theme of that year's biennale, "How will we live together?". Curator Hashim Sarkis noted the profound social and artistic impact of her projects, "in their design and in the way that they bring together architecture, nature, living and community, together." 3 While she may have lived in a glass house floating above the jungle, her work was grounded in its profound respect for the diversity of people and cultures who would use it. But I think Barry Bergdoll put it best, "Today, she seems to offer a perfect counterexample to architecture’s increasing disengagement from social responsibility and its relentlessly expanding complicity with consumerism and real estate development."4.
Thirsty For More? Celebrate the work and Legacy of Lina Bo Bardi with my version of the classic Caipirinha.
To support the Instituto Bardi and Casa de Vidro click here
Shoppables
Photo Credits 1. Bob Wolfenson, Institutp Lina Bo and PM Bardi.
2. Vincent Catala for Open House Magazine
3. Gabriel Fernandes, Flickr 4. Photo courtesy of Institutp Lina Bo and PM Bardi.
5,6. Vincent Catala for Open House Magazine
7. Matteo Imbirani, courtesy of Arper
8. Eduardo Ortega 9. Romullo Baratto
10. Scott Norsworthy
11. Pedro Kok
12. Nayara Cespedes
13. Paulisson Miura
Notes 1.Zeuler R.M. De A. Lima. Lina Bo Bardi and the Architecture of Everyday. Places Journal November 2013 2. Zeuler R.M. De A. Lima. Lina Bo Bardi . Yale University Press 2013 3. Hashim Sarkis, La Biennale di Venezia, March 8,2019
4.Bergdoll, Barry. The Non-Conformist: The Architecture of LIna Bo Bardi. Art Forum. 2015




























Comments