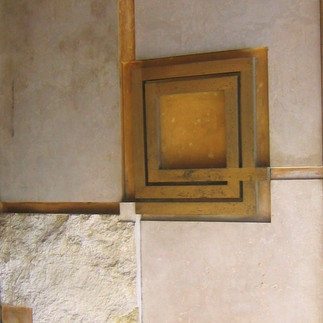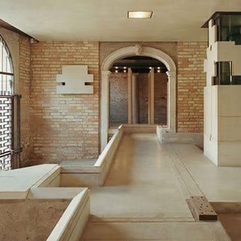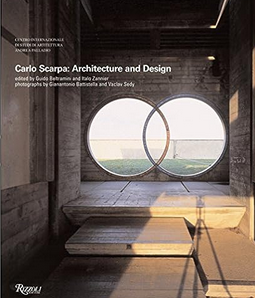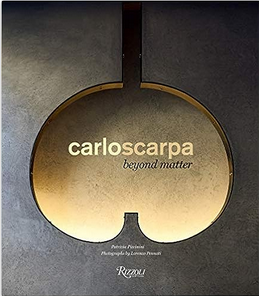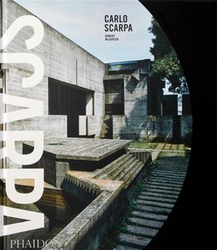Carlo Scarpa: The Architect's Architect
- tipsy modernist
- Sep 11, 2023
- 3 min read

Now regarded as one of Italy’s (and quite possibly the world's) greatest post-war architects, Carlo Scarpa was almost completely unknown outside of his home country at the time of his death in 1978. He was even unknown to most architects outside of Italy. One such architect, Max Levy tells the story of how when he was a student at Berkley, only five people showed up for Scarpa's lecture in1969 (summer 2008 wwwmaxlevyarchitect.com). Today, you’d be hard pressed to find an architect anywhere who doesn’t speak of Carlo Scarpa with reverence.
Scarpa was born in Venice in 1902. He attended the Academy of Fine Arts, focusing on architecture. He apprenticed with Francesco Rinaldo whose niece Nini (Onarini) Lazzari he married. In addition to his professional practice, he taught drawing and interior design at the Academy for his entire life. From 1932-1947, he was the Director of the Venini Glassworks on the island of Murano. In 1935, he began working on interior architecture projects with the first being the renovation of the Palazzo Ca'Foscari in Venice. The bulk of his projects were renovations and interiors, mostly in the Veneto region, many of which he continued to work on throughout his life. The Brion (family) Cemetery and Sanctuary (1969-1979) is a series of concrete follies and water features and considered his greatest work. Despite his immense legacy, it is interesting to note that Carlo Scarpa never sat for his licensing exams and therefore, was never a licensed architect. His son, Tobia, has followed in his creative footsteps and is a well-known industrial designer along with his wife Afra. It should also be noted that despite vigorous internet stalking, the tipsy modernist was unable to unearth even a hint of a scandal to tarnish Scarpa's legacy.
A Sculptor of Water and Light
Similar to American architect Louis Kahn (who was a good friend), Scarpa’s work is characterized by his manipulation of light to create dramatic, contemplative spaces. Water was also an important design element in many of his projects. Unlike most architects who consider water a nuisance, Carlo Scarpa took great joy in capturing water and incorporating it into both his interiors and his landscapes. Almost all of his projects feature water in the form of either reflecting pools or beautifully crafted drainpipes and gutters that are an integral part of the building design.

The Architect's Architect
Mies van der Rohe may have gotten credit for the statement “God is in the Details” but it's Carlo Scarpa's details that make architects swoon. Most were designed and developed during construction and resulted from collaboration between Scarpa and the craftsman doing the work - the lengthy construction schedules and extensive budgets of that era allowing for a level of craftsmanship that isn't readily attainable today.
photos by Leslie Williamson and Todd Dundon

The Fondazione Querini Stampalia (1959 and 1963) is one of Scarpa’s most well-known projects. It was the conversion of the existing Querini Stampalia family palazzo on the Santa Maria Formosa canal into an art museum, archive, library, and living quarters. Like many buildings in Venice, it was subjected to recurrent flooding making much of it unusable. Instead of trying to keep the water out of the building, Scarpa’s innovative design allowed the 'aqua alta' to enter freely, directing it through the building and out the other side into reflecting pools and a garden at the entry.
photos courtesy of the Fondazione Quirini Stampalia
Mastering the Art of Combining the Old with the New
Scarpa renovated the Castlevecchio, a medieval fortress, from1959-1973 to house a collection of art work, sculpture, armor, and weapons from the same period as the fortress. He left elements of the existing stone fortress exposed in the new interior, seamlessly combining the ancient with the modern. (Although commonplace now, leaving the existing building exposed was unheard of at the time.) The new concrete floors appear to float within the thirteenth-century building due to a tiny notch at the base of the walls such that the actual union of wall and floor is hidden in shadow. The combination of rough concrete with board-form concrete and hand crafted metal work are all classic elements of his architectural style.

The Brion Cemetery and Sanctuary
The Brion Cemetery, considered by many to be Scarpa’s masterpiece, combines all the hallmarks of his style: the poetic use of light and water, rugged materials like concrete combined with glowing brass and gold leaf, jewel-like details, and architectural forms that reference ancient architecture in a completely modern way. The resulting architecture creates an emotional sanctuary of timeless beauty. Scarpa loved this project so much that he asked to be buried here. His body was interred at the cemetery in 1978.

Thirsty for More? Join us in celebrating Italian design and Negroni week with a Campari Radler.
Shoppables






